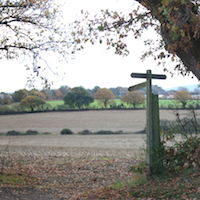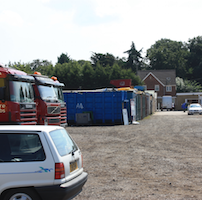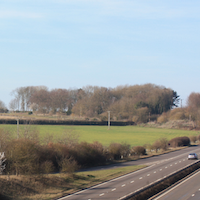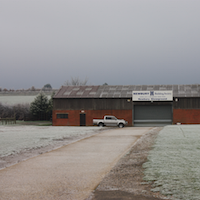Blandy’s Lane – Upper Basildon
The Orchard House, Blandy’s Lane – Upper Basildon
David Williams Landscape Consultancy (DWLC), acting on behalf of Donfield Homes, was part of a consultant team which won planning approval to demolish an existing 5 bedroom dwelling, known as Orchard House, Blandy’s Lane, and to construct 4 detached dwellings with associated parking, amenity space and access. Having previously worked on the project, DWLC was employed as a sub consultant following the clients request to continue with the original members of the consultant team.
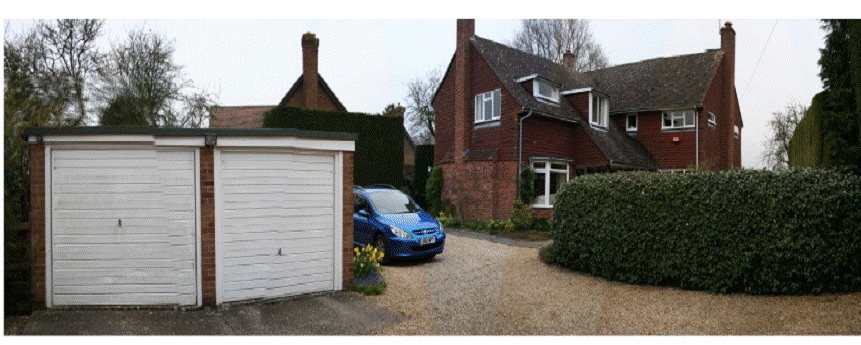
The site is located within the North Wessex Area of Outstanding Natural Beauty and within Upper Basildon with the eastern boundary of the site forming the countryside edge to the village. The scheme was appealed following refusal by West Berkshire District Council for two reasons of refusal. In relation to landscape matters, the main issue was the effect of the scheme on the character and appearance of the area.

The site is located within the North Wessex Area of Outstanding Natural Beauty and within Upper Basildon with the eastern boundary of the site forming the countryside edge to the village. The scheme was appealed following refusal by West Berkshire District Council for two reasons of refusal. In relation to landscape matters, the main issue was the effect of the scheme on the character and appearance of the area.
DWLC prepared and presented landscape evidence at the Informal Hearing with the Inspector concluding that
“…the proposed development would blend in satisfactorily with the character and appearance of the area and would conserve the natural beauty of the AONB.“
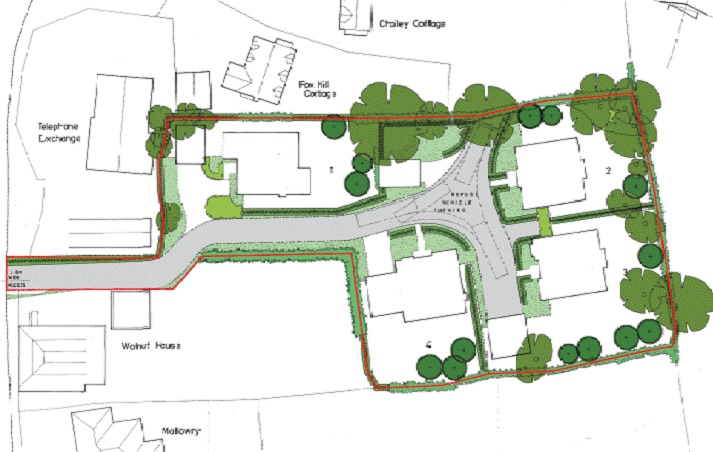
The Inspector also concluded that it met the relevant policies of the Local Plan, The South East Plan and recommendations contained in the Village Design Statement for Basildon. It also complied with the advice given in the Councils Supplementary Planning Document – Quality Design, concerning design, the relationship with the countryside and landscape settings. Accordingly, the Inspector allowed the appeal.

